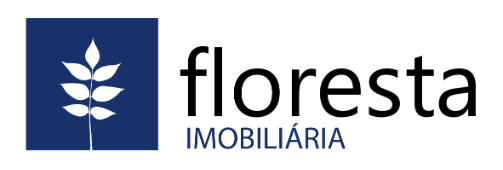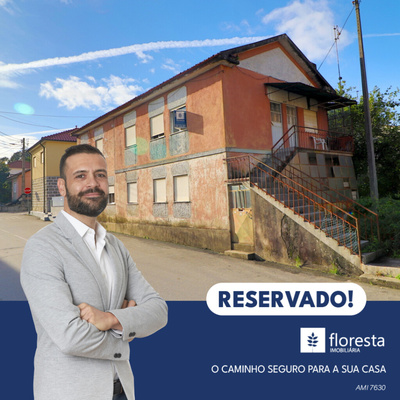Building for sale in the Center of the City - São Vicente Braga, São Vicente
- Building
- 452 m2
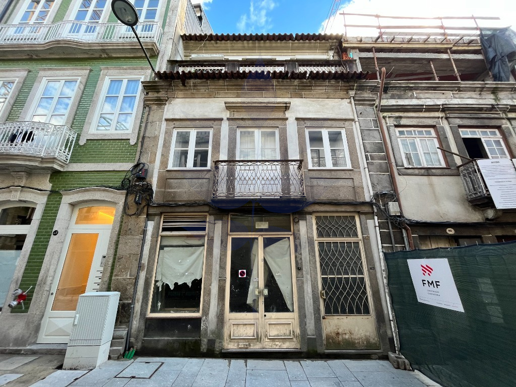
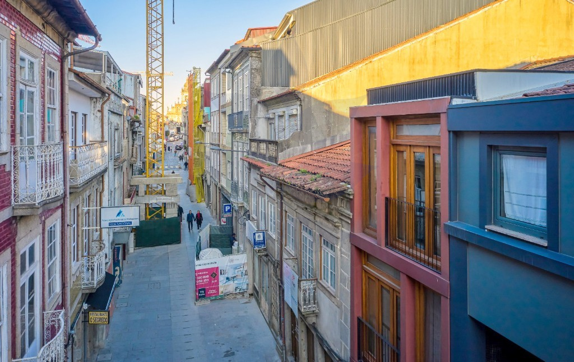
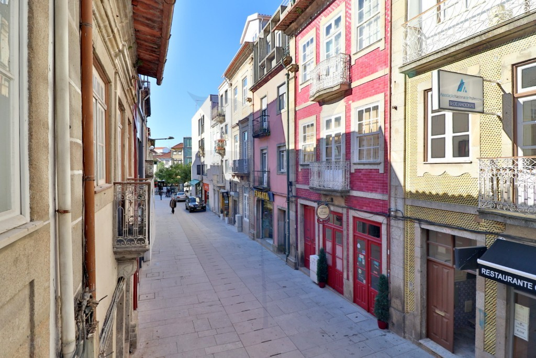
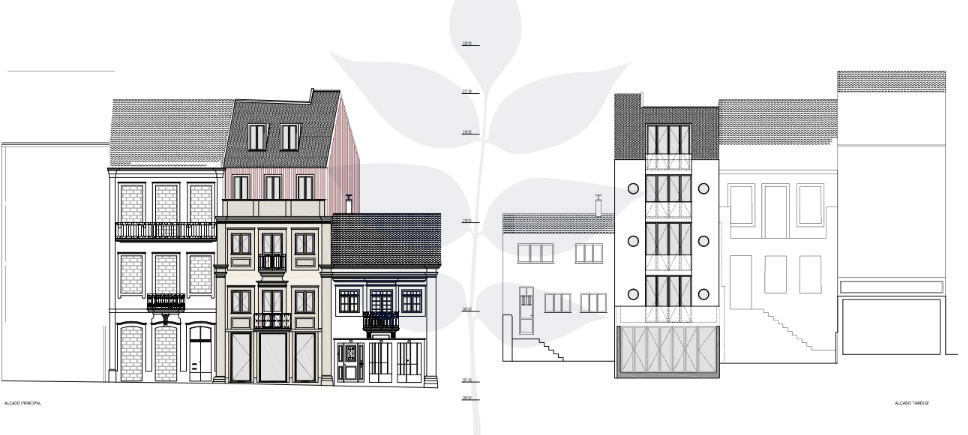
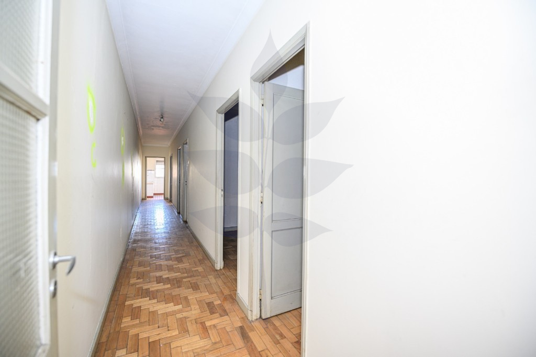
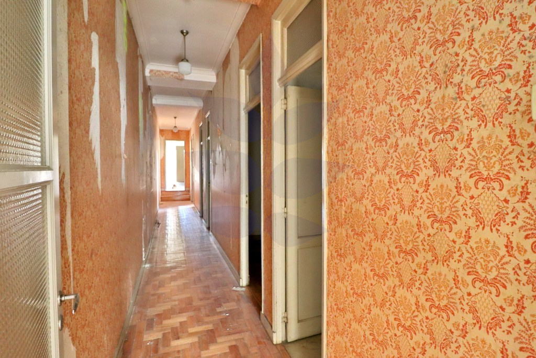
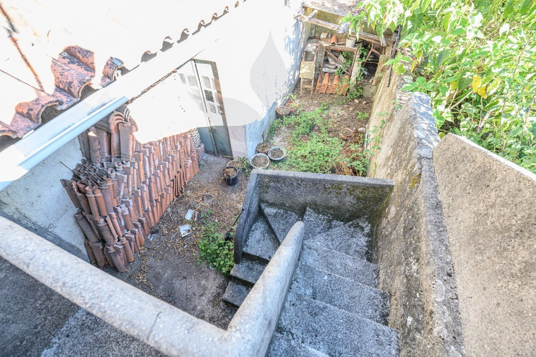
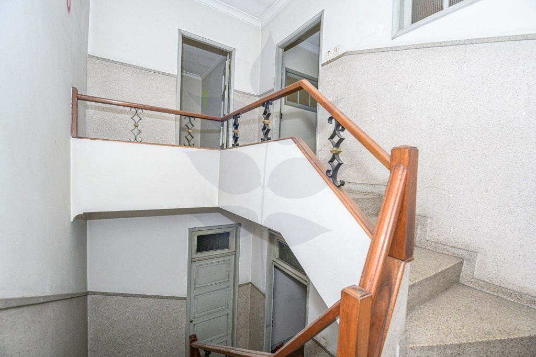
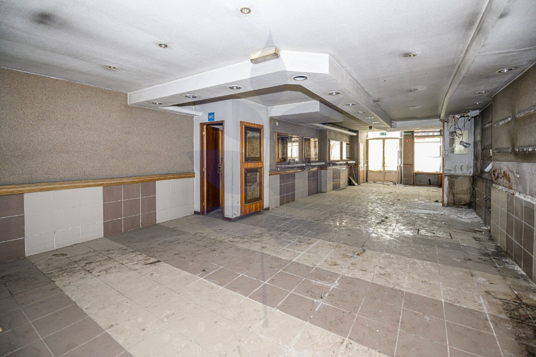
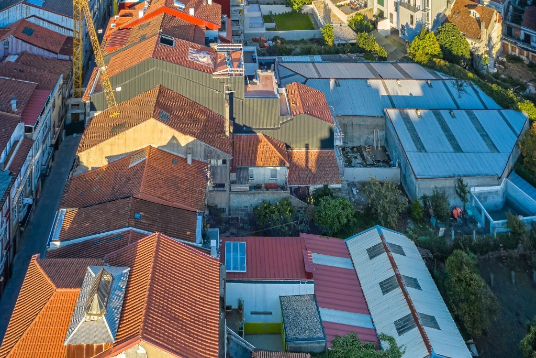
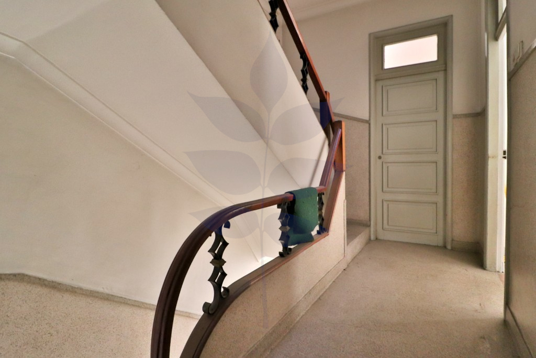
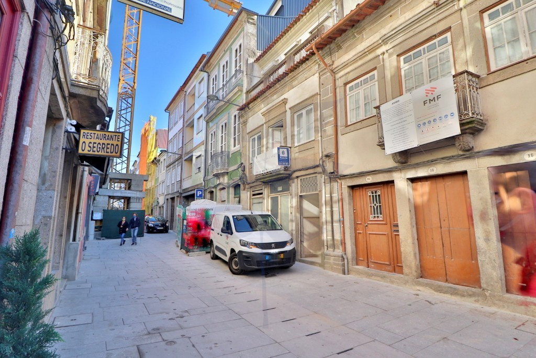
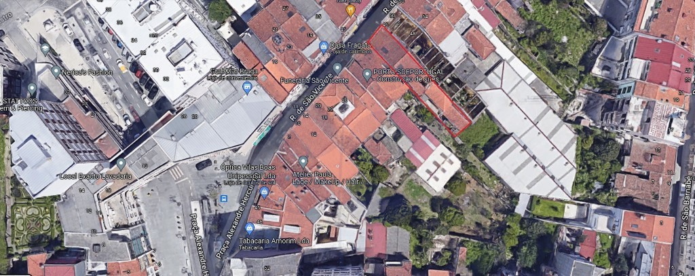
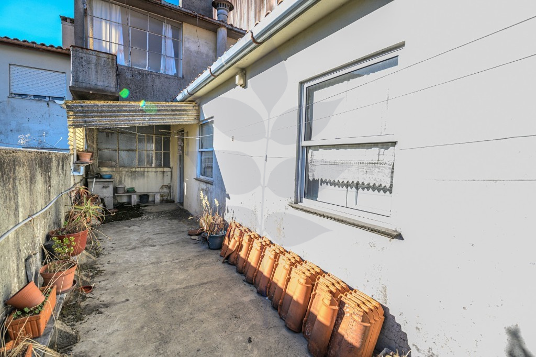
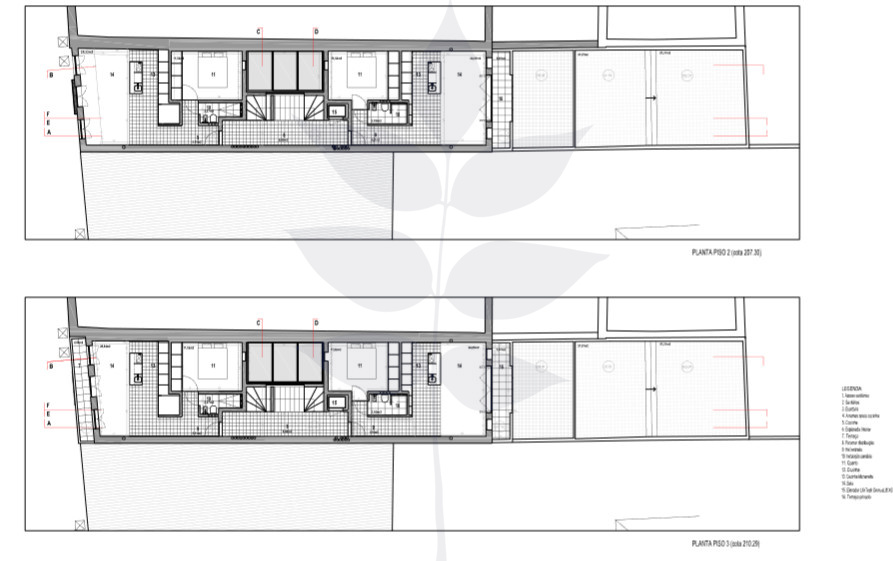
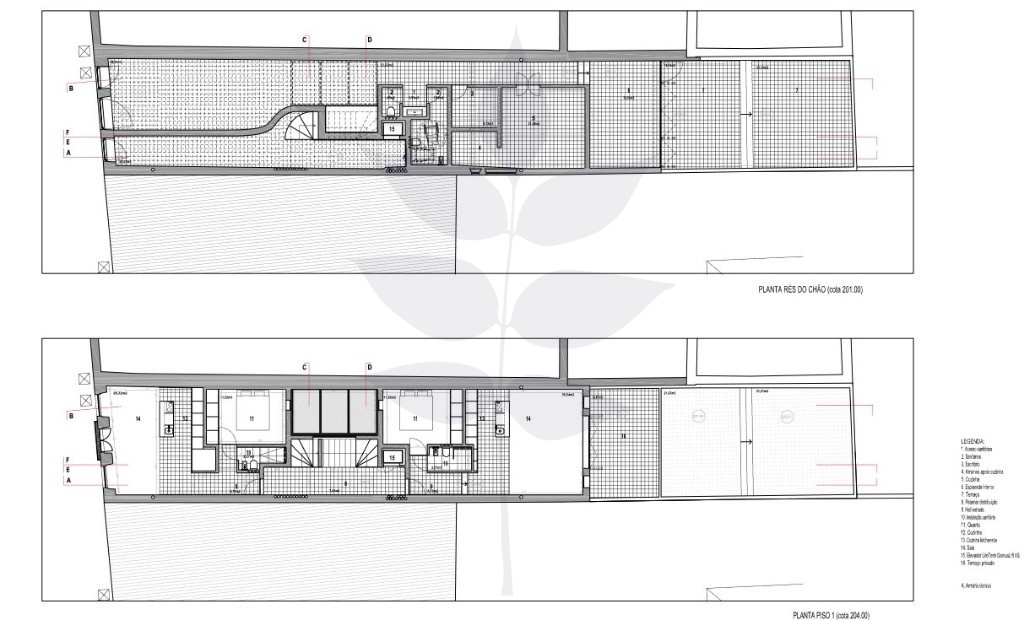
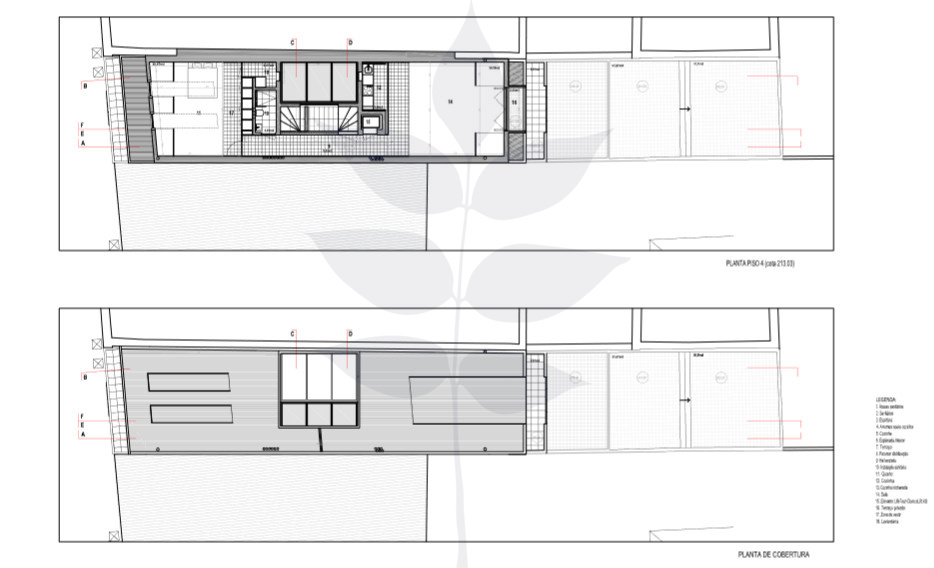
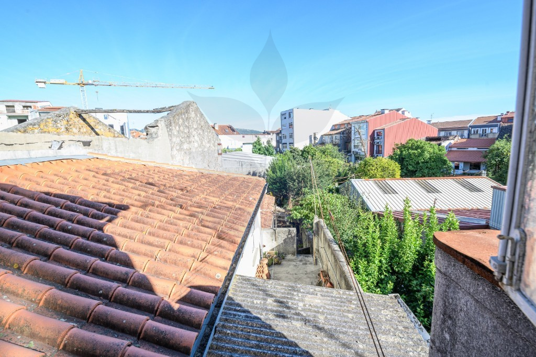
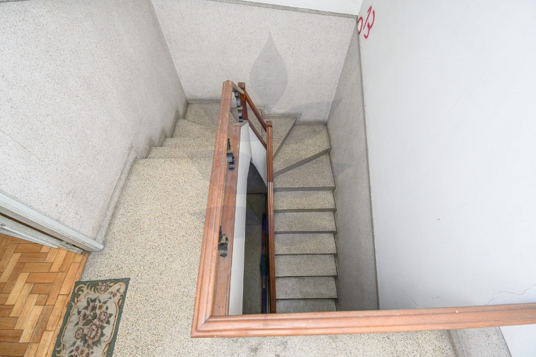
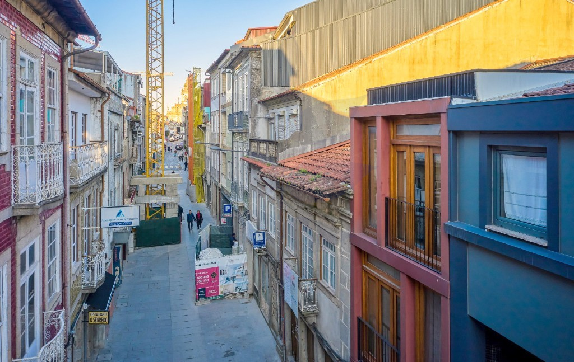
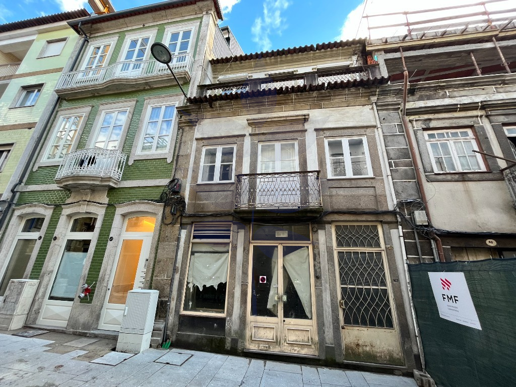
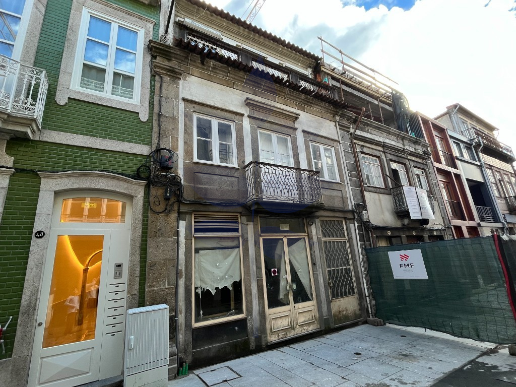
Description
Building located in the parish of São Vicente for sale; in the heart of the historic center; close to all goods and services and access and tranquility of living in the center.
2 minutes walk from Avenida Central, 1 minute walk from Central de Camionagem de Braga. You can find tourist attractions such as the Sé Cathedral just a few minutes away.
To recover.
Located on Rua de São Vicente, this property currently consists of 3 floors for independent use - a store on the ground floor, a T3 on the 1st floor and a T3 on the 2nd floor. Through a total recovery from an architectural project, licensed by the Municipality of Braga, you will be able to enhance this property, with the following useful construction areas:
- Ground floor - Store - 112 m2
- 1st floor - Fraction 1 - 49 m2
- 1st floor - fraction 2 - 43 m2
- 2nd floor - Fraction 3 - 43 m2
- 2nd floor - fraction 4 - 46 m2
- 3rd floor - fraction 5 - 43 m2
- 3rd floor - fraction 6 - 37 m2
- 4th floor (indented) - 79 m2
Planned deployment area: 169.20 m2
Total expected construction area: 684.04 m2
Address: Rua de São Vicente, 42 São Vicente, Braga
For more information about this opportunity, please feel free to contact:
Phone 918 022 382 (Álvaro Pinto)
Tlf. 253 254 081
Url. www.florestaimobiliaria.pt
Ref. 013-3695
AMI 7630 License
We are Bank Credit Intermediaries authorized by Banco de Portugal, we can assist you in managing your entire financing process :D
Find us at Rua do Taxa, 5 in S. Victor, Braga
For over 14 years, dealing with its real estate projects with complete transparency, rigor and efficiency.
Characteristics
- Reference: 013-3883
- State:
- Price: 550.000 €
- Living area: 452 m2
- Land area: 684 m2
- Área bruta: 684 m2
- Construction year: 1965
- Energy certificate: F
Divisions
Location
Contact
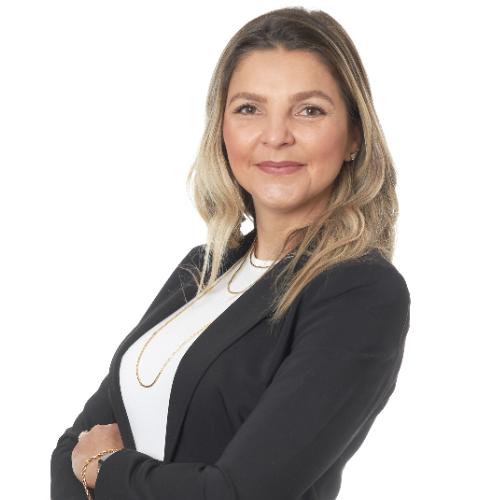
Michele IbanezBraga, Braga
- Maquiminho Mediação Imobiliaria Lda
- AMI: 7630
- [email protected]
- Rua da Taxa (São Victor), 5, 4710-448 BRAGA
- +351 918 022 384 (Call to national mobile network) / +351 253 254 081 (Call to national telephone network)
Similar properties
- -
- 274 m2
